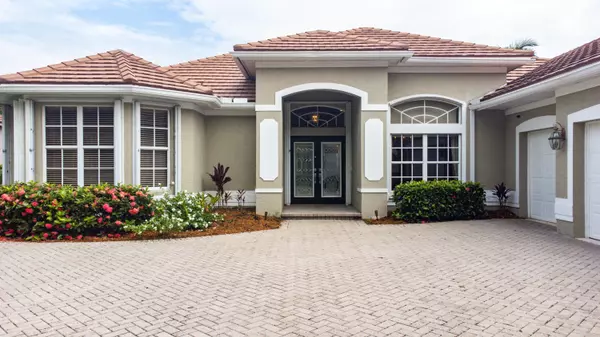Bought with Laviano & Associates Real Estate
For more information regarding the value of a property, please contact us for a free consultation.
1683 SW Foxpoint Trail TRL Palm City, FL 34990
Want to know what your home might be worth? Contact us for a FREE valuation!

Our team is ready to help you sell your home for the highest possible price ASAP
Key Details
Sold Price $650,000
Property Type Single Family Home
Sub Type Single Family Detached
Listing Status Sold
Purchase Type For Sale
Square Footage 2,762 sqft
Price per Sqft $235
Subdivision Monarch Country Club
MLS Listing ID RX-10737027
Sold Date 10/18/21
Style Contemporary
Bedrooms 4
Full Baths 3
Construction Status Resale
HOA Fees $463/mo
HOA Y/N Yes
Year Built 2000
Annual Tax Amount $5,638
Tax Year 2019
Lot Size 0.351 Acres
Property Description
Welcome to the Monarch Country Club, a true golfers dream located in beautiful Palm City. This gorgeous Addison model home boasts plenty of upgrades and high end window treatments throughout. Also built on one of the largest lots in the community with a spectacular view of the Arnold Palmer designed golf course as well as a partial lake view. Upon entering the home you are welcomed by soaring 12' ceilings that are accented with crown molding. The large kitchen offers custom built wood cabinets and a large island for your entertaining. Just steps from the kitchen is a large screened in L shaped porch overlooking the garden and lake as well as the 6th Tee of the Arnold Palmer designed par 72. In the master suite both walk in closets have California style wood built closets.
Location
State FL
County Martin
Area 9 - Palm City
Zoning Residential
Rooms
Other Rooms Attic, Den/Office, Family, Laundry-Inside
Master Bath Dual Sinks, Separate Shower, Separate Tub
Interior
Interior Features Closet Cabinets, Ctdrl/Vault Ceilings, Roman Tub, Split Bedroom, Walk-in Closet
Heating Central
Cooling Central
Flooring Carpet, Tile
Furnishings Unfurnished
Exterior
Exterior Feature Auto Sprinkler, Covered Patio, Room for Pool, Screened Patio, Shutters
Garage 2+ Spaces, Vehicle Restrictions
Garage Spaces 3.0
Community Features Gated Community
Utilities Available Cable, Public Sewer, Public Water
Amenities Available Clubhouse, Fitness Center, Golf Course, Manager on Site, Pool, Street Lights
Waterfront No
Waterfront Description None
View Golf, Lake
Roof Type Concrete Tile,Flat Tile
Parking Type 2+ Spaces, Vehicle Restrictions
Exposure South
Private Pool No
Building
Lot Description 1/4 to 1/2 Acre, Golf Front
Story 1.00
Unit Features On Golf Course
Foundation CBS, Concrete
Construction Status Resale
Schools
Elementary Schools Bessey Creek Elementary School
High Schools Martin County High School
Others
Pets Allowed Restricted
HOA Fee Include Cable,Common Areas,Lawn Care,Maintenance-Exterior,Manager,Reserve Funds,Roof Maintenance,Security
Senior Community No Hopa
Restrictions Other
Security Features Gate - Manned
Acceptable Financing Cash, Conventional
Membership Fee Required No
Listing Terms Cash, Conventional
Financing Cash,Conventional
Read Less
GET MORE INFORMATION

- Homes For Sale in Clermont, FL
- Homes For Sale in Winter Garden, FL
- Homes For Sale in Orlando, FL
- Homes For Sale in Celebration, FL
- Homes For Sale in Winter Garden, FL
- Homes For Sale in Winter Park, FL
- Homes For Sale in Kissimmee, FL
- Homes For Sale in Ocoee, FL
- Homes For Sale in Davenport, FL
- Homes For Sale in Gotha, FL
- Homes For Sale in Groveland, FL
- Homes For Sale in St Cloud, FL
- Homes For Sale in Apopka, FL
- Homes For Sale in Altamonte Springs, FL
- Homes For Sale in Lake Mary, FL
- Homes For Sale in Sanford, FL
- Homes For Sale in Mount Dora, FL
- Homes For Sale in Howey-in-the-Hills, FL
- Homes For Sale in Lakeland, FL
- Homes For Sale in Eustis, FL
- Homes For Sale in Tavares, FL
- Pool homes under $100,000
- Pool homes $ 100,000 - $ 250,000
- Pool Homes $ 250,000 to $ 500,000
- Pool Homes $ 500,000 to $ 1,000,000
- Pool Homes under $ 2,000,000
- Pool Homes over $ 2,000,000
- Lakefront Homes under $ 100,000
- Lakefront homes $ 100,000 to $ 250,000
- Lakefront Homes $ 250,000 to $ 500,000
- Lakefront Homes $ 500,000 to $ 1,000,000
- Lakefront Homes under $ 2,000,000
- Lakefront Homes over $ 2,000,000
- Beachfront Homes
- Canal Front Homes
- Water View Homes




