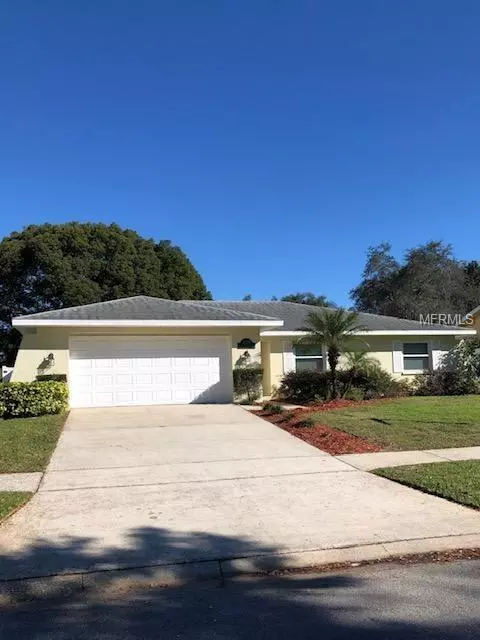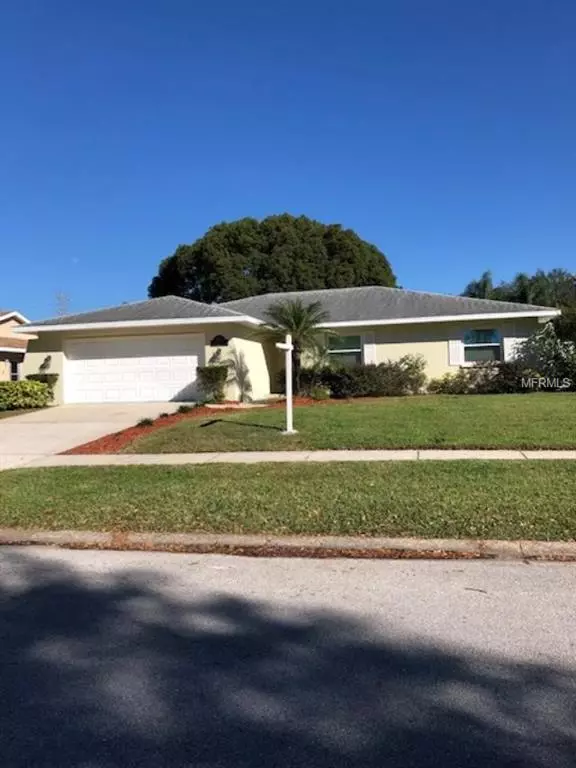For more information regarding the value of a property, please contact us for a free consultation.
3329 WIND CHIME DR Clearwater, FL 33761
Want to know what your home might be worth? Contact us for a FREE valuation!

Our team is ready to help you sell your home for the highest possible price ASAP
Key Details
Sold Price $315,000
Property Type Single Family Home
Sub Type Single Family Residence
Listing Status Sold
Purchase Type For Sale
Square Footage 1,528 sqft
Price per Sqft $206
Subdivision Countryside Tr 58
MLS Listing ID U8030236
Sold Date 04/02/19
Bedrooms 3
Full Baths 2
Construction Status Financing,Inspections
HOA Y/N No
Year Built 1979
Annual Tax Amount $1,857
Lot Size 7,405 Sqft
Acres 0.17
Property Description
Welcome Home! Countryside Gem! Warm & Inviting! Recently Updated!! 3 Bedrooms, 2 Baths - Super spacious Great Room with cozy wood burning fireplace, vaulted ceiling, sliders looking out to the screened-in pool and lanai. Entertaining comes easy here!! Updated kitchen with brand new stainless steel appliances, granite countertops & breakfast bar! Master Suite with wall to wall closets! New Master Bath and New Second Bath!! New wood plank flooring in all bedrooms. New lighting fixtures. New hurricane impact windows (with transferable warranty). Newer AC 8/15 - New water heater. Fenced in 72x104 lot. Sprinkler system, on well water. No flood insurance, no HOA fees, no CDD fees! Just minutes to Westfield Mall, Great Schools, Great Restaurants, Theaters, Golf Courses & Parks. Short drive to our amazing Beaches!! Easy commute to Tampa, TIA & St. Petersburg! Best Priced Pool Home in Countryside!
Location
State FL
County Pinellas
Community Countryside Tr 58
Interior
Interior Features Cathedral Ceiling(s), Ceiling Fans(s), Eat-in Kitchen, High Ceilings, Living Room/Dining Room Combo, Window Treatments
Heating Central
Cooling Central Air
Flooring Ceramic Tile, Vinyl
Fireplaces Type Living Room, Wood Burning
Fireplace true
Appliance Dishwasher, Range, Refrigerator
Exterior
Exterior Feature Fence, Irrigation System, Sliding Doors
Garage Garage Door Opener
Garage Spaces 2.0
Pool Fiberglass, Screen Enclosure
Utilities Available Cable Available, Public, Sewer Connected
Waterfront false
Roof Type Shingle
Parking Type Garage Door Opener
Attached Garage true
Garage true
Private Pool Yes
Building
Entry Level One
Foundation Slab
Lot Size Range Up to 10,889 Sq. Ft.
Sewer Public Sewer
Water None
Architectural Style Ranch
Structure Type Block,Stucco
New Construction false
Construction Status Financing,Inspections
Others
Pets Allowed Yes
Senior Community No
Ownership Fee Simple
Acceptable Financing Cash, Conventional, FHA, VA Loan
Membership Fee Required None
Listing Terms Cash, Conventional, FHA, VA Loan
Special Listing Condition None
Read Less

© 2024 My Florida Regional MLS DBA Stellar MLS. All Rights Reserved.
Bought with HOME SEARCH REALTY
GET MORE INFORMATION

- Homes For Sale in Clermont, FL
- Homes For Sale in Winter Garden, FL
- Homes For Sale in Orlando, FL
- Homes For Sale in Celebration, FL
- Homes For Sale in Winter Garden, FL
- Homes For Sale in Winter Park, FL
- Homes For Sale in Kissimmee, FL
- Homes For Sale in Ocoee, FL
- Homes For Sale in Davenport, FL
- Homes For Sale in Gotha, FL
- Homes For Sale in Groveland, FL
- Homes For Sale in St Cloud, FL
- Homes For Sale in Apopka, FL
- Homes For Sale in Altamonte Springs, FL
- Homes For Sale in Lake Mary, FL
- Homes For Sale in Sanford, FL
- Homes For Sale in Mount Dora, FL
- Homes For Sale in Howey-in-the-Hills, FL
- Homes For Sale in Lakeland, FL
- Homes For Sale in Eustis, FL
- Homes For Sale in Tavares, FL
- Pool homes under $100,000
- Pool homes $ 100,000 - $ 250,000
- Pool Homes $ 250,000 to $ 500,000
- Pool Homes $ 500,000 to $ 1,000,000
- Pool Homes under $ 2,000,000
- Pool Homes over $ 2,000,000
- Lakefront Homes under $ 100,000
- Lakefront homes $ 100,000 to $ 250,000
- Lakefront Homes $ 250,000 to $ 500,000
- Lakefront Homes $ 500,000 to $ 1,000,000
- Lakefront Homes under $ 2,000,000
- Lakefront Homes over $ 2,000,000
- Beachfront Homes
- Canal Front Homes
- Water View Homes




