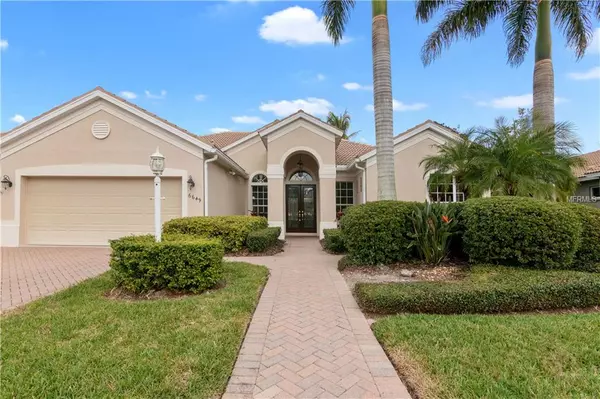For more information regarding the value of a property, please contact us for a free consultation.
6649 THE MASTERS AVE Lakewood Ranch, FL 34202
Want to know what your home might be worth? Contact us for a FREE valuation!

Our team is ready to help you sell your home for the highest possible price ASAP
Key Details
Sold Price $470,000
Property Type Single Family Home
Sub Type Single Family Residence
Listing Status Sold
Purchase Type For Sale
Square Footage 2,925 sqft
Price per Sqft $160
Subdivision Lakewood Ranch Cc Sp C Un 1B
MLS Listing ID A4427935
Sold Date 05/28/19
Bedrooms 4
Full Baths 3
Construction Status Financing,Inspections
HOA Fees $10/ann
HOA Y/N Yes
Year Built 1999
Annual Tax Amount $8,855
Lot Size 0.280 Acres
Acres 0.28
Property Description
Gorgeous views of the Golf Course await you from this stunning Wetherington built home. Beautiful design features greet you as you enter the home with spacious ceilings, crown moldings and panoramic aquarium glass widows. The magnificent fireplace with built in accents is open to both the living and family areas. The dining room features a convenient built in buffet with glass door cabinets which open through to the kitchen. The spacious kitchen features upgraded stepped wood cabinets, granite counters, tile back-splash, closet pantry, breakfast bar and separate eating area. A separate office offers beautiful wood built- ins for all your storage needs. Adjacent to the kitchen is the family room with a wall of sliding doors and a disappearing corner that open onto the lanai. Retreat to the Master suite with a separate seating area, sliding doors to the lanai, dual closets, dual vanities, picturesque garden tub, large tiled walk in shower, full linen closet plus an additional double closet with plenty of shelving. On the far side of the house you will find a private wing with two bedrooms and a full bath and a separate wing with a 4th bedroom and a full bath. Relax or entertain on the lanai with plenty of privacy and a view of the nearby lake. Go for a swim or sit under two covered verandas with a nearby built in gas grill. Enjoy the Florida lifestyle in a gated country club community. Located close to shopping and recreational activities and a short drive to beaches. Taxes include CDD.
Location
State FL
County Manatee
Community Lakewood Ranch Cc Sp C Un 1B
Zoning PDMU/WPE
Rooms
Other Rooms Den/Library/Office, Family Room
Interior
Interior Features Built-in Features, Ceiling Fans(s), Crown Molding, High Ceilings, Kitchen/Family Room Combo, Open Floorplan, Solid Wood Cabinets, Split Bedroom, Stone Counters, Walk-In Closet(s)
Heating Electric, Zoned
Cooling Central Air, Zoned
Flooring Carpet, Ceramic Tile
Fireplaces Type Gas, Family Room, Living Room
Fireplace true
Appliance Dishwasher, Disposal, Microwave, Range, Refrigerator
Laundry Laundry Room
Exterior
Exterior Feature Irrigation System, Outdoor Grill, Sidewalk, Sliding Doors
Garage Spaces 3.0
Community Features Association Recreation - Owned, Deed Restrictions, Gated, Golf, Irrigation-Reclaimed Water, No Truck/RV/Motorcycle Parking, Park, Playground
Utilities Available Cable Available, Fire Hydrant, Natural Gas Connected, Public, Sprinkler Recycled, Underground Utilities
Amenities Available Fence Restrictions, Gated, Vehicle Restrictions
Waterfront false
View Y/N 1
View Golf Course, Water
Roof Type Tile
Attached Garage true
Garage true
Private Pool Yes
Building
Lot Description On Golf Course, Sidewalk
Entry Level One
Foundation Slab
Lot Size Range 1/4 Acre to 21779 Sq. Ft.
Sewer Public Sewer
Water Public
Structure Type Block,Stucco
New Construction false
Construction Status Financing,Inspections
Schools
Elementary Schools Robert E Willis Elementary
Middle Schools Nolan Middle
High Schools Lakewood Ranch High
Others
Pets Allowed Yes
Senior Community No
Pet Size Extra Large (101+ Lbs.)
Ownership Fee Simple
Monthly Total Fees $10
Acceptable Financing Cash, Conventional
Membership Fee Required Required
Listing Terms Cash, Conventional
Num of Pet 2
Special Listing Condition None
Read Less

© 2024 My Florida Regional MLS DBA Stellar MLS. All Rights Reserved.
Bought with MICHAEL SAUNDERS & COMPANY
GET MORE INFORMATION

- Homes For Sale in Clermont, FL
- Homes For Sale in Winter Garden, FL
- Homes For Sale in Orlando, FL
- Homes For Sale in Celebration, FL
- Homes For Sale in Winter Garden, FL
- Homes For Sale in Winter Park, FL
- Homes For Sale in Kissimmee, FL
- Homes For Sale in Ocoee, FL
- Homes For Sale in Davenport, FL
- Homes For Sale in Gotha, FL
- Homes For Sale in Groveland, FL
- Homes For Sale in St Cloud, FL
- Homes For Sale in Apopka, FL
- Homes For Sale in Altamonte Springs, FL
- Homes For Sale in Lake Mary, FL
- Homes For Sale in Sanford, FL
- Homes For Sale in Mount Dora, FL
- Homes For Sale in Howey-in-the-Hills, FL
- Homes For Sale in Lakeland, FL
- Homes For Sale in Eustis, FL
- Homes For Sale in Tavares, FL
- Pool homes under $100,000
- Pool homes $ 100,000 - $ 250,000
- Pool Homes $ 250,000 to $ 500,000
- Pool Homes $ 500,000 to $ 1,000,000
- Pool Homes under $ 2,000,000
- Pool Homes over $ 2,000,000
- Lakefront Homes under $ 100,000
- Lakefront homes $ 100,000 to $ 250,000
- Lakefront Homes $ 250,000 to $ 500,000
- Lakefront Homes $ 500,000 to $ 1,000,000
- Lakefront Homes under $ 2,000,000
- Lakefront Homes over $ 2,000,000
- Beachfront Homes
- Canal Front Homes
- Water View Homes




