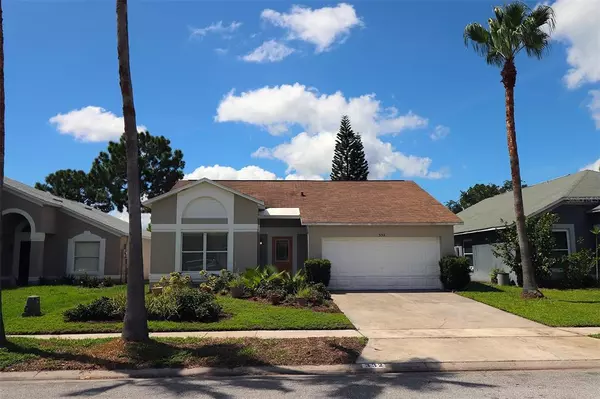For more information regarding the value of a property, please contact us for a free consultation.
332 WHITE MARSH CIR Orlando, FL 32824
Want to know what your home might be worth? Contact us for a FREE valuation!

Our team is ready to help you sell your home for the highest possible price ASAP
Key Details
Sold Price $325,000
Property Type Single Family Home
Sub Type Single Family Residence
Listing Status Sold
Purchase Type For Sale
Square Footage 1,534 sqft
Price per Sqft $211
Subdivision Southchase Ph 01B Village 13 Ph 01
MLS Listing ID O5967618
Sold Date 09/20/21
Bedrooms 4
Full Baths 2
Construction Status Appraisal,Financing,Inspections
HOA Fees $13
HOA Y/N Yes
Year Built 1993
Annual Tax Amount $2,582
Lot Size 5,662 Sqft
Acres 0.13
Property Description
This is a wonderful home located in an excellent centric Orlando community. The property features 4 bedrooms and 3 full baths. Two master bedrooms with the second one having a private exterior exit. This makes it ideal to be used as a private mother-in-law suite or a rental room for additional income. The front room has a closet with glassed French doors, this feature turns this room to be used ideally as your home office. The kitchen has granite countertops, a custom backsplash, wood cabinets, and built-in pass-through to the living and dining room areas, and a new dishwasher. Right off the kitchen, there is the added bonus room that is 20x10', great for family gatherings or as a playroom area. All three bathrooms have been renovated with newer tile, vanities, and granite countertops. The location of this property is convenient to public transit, restaurants, shopping, and commuter routes. It is not expected to last !!
Location
State FL
County Orange
Community Southchase Ph 01B Village 13 Ph 01
Zoning P-D
Rooms
Other Rooms Bonus Room, Interior In-Law Suite
Interior
Interior Features Ceiling Fans(s), Living Room/Dining Room Combo, Open Floorplan, Solid Wood Cabinets, Stone Counters, Thermostat, Walk-In Closet(s)
Heating Heat Pump
Cooling Central Air
Flooring Ceramic Tile
Fireplace false
Appliance Dishwasher, Microwave, Range, Refrigerator, Washer
Laundry In Garage
Exterior
Exterior Feature Fence
Garage Spaces 2.0
Utilities Available Cable Available, Electricity Connected, Street Lights
Waterfront false
Roof Type Shingle
Attached Garage true
Garage true
Private Pool No
Building
Story 1
Entry Level One
Foundation Slab
Lot Size Range 0 to less than 1/4
Sewer Public Sewer
Water None
Structure Type Stucco
New Construction false
Construction Status Appraisal,Financing,Inspections
Others
Pets Allowed No
Senior Community No
Ownership Fee Simple
Monthly Total Fees $26
Acceptable Financing Conventional, FHA, VA Loan
Membership Fee Required Required
Listing Terms Conventional, FHA, VA Loan
Special Listing Condition None
Read Less

© 2024 My Florida Regional MLS DBA Stellar MLS. All Rights Reserved.
Bought with NEXTHOME LOCATION
GET MORE INFORMATION

- Homes For Sale in Clermont, FL
- Homes For Sale in Winter Garden, FL
- Homes For Sale in Orlando, FL
- Homes For Sale in Celebration, FL
- Homes For Sale in Winter Garden, FL
- Homes For Sale in Winter Park, FL
- Homes For Sale in Kissimmee, FL
- Homes For Sale in Ocoee, FL
- Homes For Sale in Davenport, FL
- Homes For Sale in Gotha, FL
- Homes For Sale in Groveland, FL
- Homes For Sale in St Cloud, FL
- Homes For Sale in Apopka, FL
- Homes For Sale in Altamonte Springs, FL
- Homes For Sale in Lake Mary, FL
- Homes For Sale in Sanford, FL
- Homes For Sale in Mount Dora, FL
- Homes For Sale in Howey-in-the-Hills, FL
- Homes For Sale in Lakeland, FL
- Homes For Sale in Eustis, FL
- Homes For Sale in Tavares, FL
- Pool homes under $100,000
- Pool homes $ 100,000 - $ 250,000
- Pool Homes $ 250,000 to $ 500,000
- Pool Homes $ 500,000 to $ 1,000,000
- Pool Homes under $ 2,000,000
- Pool Homes over $ 2,000,000
- Lakefront Homes under $ 100,000
- Lakefront homes $ 100,000 to $ 250,000
- Lakefront Homes $ 250,000 to $ 500,000
- Lakefront Homes $ 500,000 to $ 1,000,000
- Lakefront Homes under $ 2,000,000
- Lakefront Homes over $ 2,000,000
- Beachfront Homes
- Canal Front Homes
- Water View Homes




