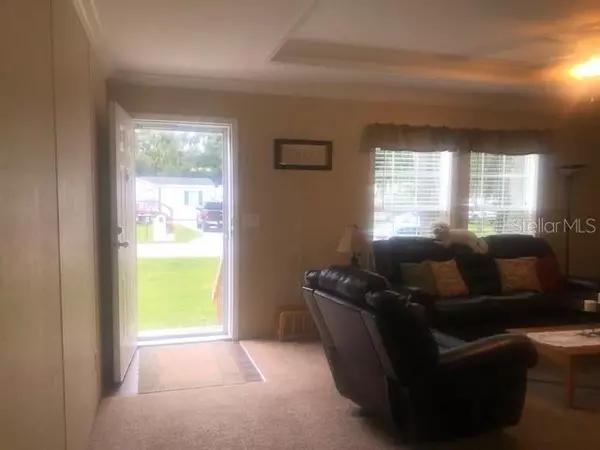For more information regarding the value of a property, please contact us for a free consultation.
4721 MYRTLE VIEW DR S Mulberry, FL 33860
Want to know what your home might be worth? Contact us for a FREE valuation!

Our team is ready to help you sell your home for the highest possible price ASAP
Key Details
Sold Price $195,000
Property Type Other Types
Sub Type Manufactured Home
Listing Status Sold
Purchase Type For Sale
Square Footage 1,512 sqft
Price per Sqft $128
Subdivision Oak Hammock Estates
MLS Listing ID L4925810
Sold Date 12/27/21
Bedrooms 3
Full Baths 2
Construction Status Financing,Inspections
HOA Fees $6/ann
HOA Y/N Yes
Year Built 2019
Annual Tax Amount $352
Lot Size 10,454 Sqft
Acres 0.24
Property Description
Beautiful 3 BDRM 2 BA -built 2019 TownHome MH . Open Floor Plan - split master bedroom - all bedrooms have walk-in closets. All appliances - range, dishwasher refrigerator, 2020. . Master bath 12x7.4 has garden tub & separate shower. Crown moulding, living room opens to large kitchen w/ 7x14 work area - kitchen has walkin pantry - inside laundry room . double pane windows open for easy cleaning, new concrete driveway 2020, POLE plugin for generator, thermostatic ceiling fan, 10 year structural warranty transferable - Septic 2020, A/C 3 Ton 2020. Shed 6x8.
Location
State FL
County Polk
Community Oak Hammock Estates
Direction S
Interior
Interior Features Eat-in Kitchen, Kitchen/Family Room Combo, Master Bedroom Main Floor, Open Floorplan, Split Bedroom, Walk-In Closet(s), Window Treatments
Heating Electric
Cooling Central Air
Flooring Linoleum, Vinyl
Fireplace false
Appliance Dishwasher, Range, Refrigerator
Exterior
Exterior Feature Storage
Utilities Available Electricity Connected, Public
Waterfront false
Roof Type Shingle
Garage false
Private Pool No
Building
Entry Level One
Foundation Crawlspace
Lot Size Range 0 to less than 1/4
Sewer Septic Tank
Water Public
Structure Type Vinyl Siding,Wood Frame
New Construction false
Construction Status Financing,Inspections
Others
Pets Allowed Yes
Senior Community No
Ownership Fee Simple
Monthly Total Fees $6
Acceptable Financing Cash, Conventional, VA Loan
Membership Fee Required Required
Listing Terms Cash, Conventional, VA Loan
Special Listing Condition None
Read Less

© 2024 My Florida Regional MLS DBA Stellar MLS. All Rights Reserved.
Bought with SELLSTATE LEGACY REALTY
GET MORE INFORMATION

- Homes For Sale in Clermont, FL
- Homes For Sale in Winter Garden, FL
- Homes For Sale in Orlando, FL
- Homes For Sale in Celebration, FL
- Homes For Sale in Winter Garden, FL
- Homes For Sale in Winter Park, FL
- Homes For Sale in Kissimmee, FL
- Homes For Sale in Ocoee, FL
- Homes For Sale in Davenport, FL
- Homes For Sale in Gotha, FL
- Homes For Sale in Groveland, FL
- Homes For Sale in St Cloud, FL
- Homes For Sale in Apopka, FL
- Homes For Sale in Altamonte Springs, FL
- Homes For Sale in Lake Mary, FL
- Homes For Sale in Sanford, FL
- Homes For Sale in Mount Dora, FL
- Homes For Sale in Howey-in-the-Hills, FL
- Homes For Sale in Lakeland, FL
- Homes For Sale in Eustis, FL
- Homes For Sale in Tavares, FL
- Pool homes under $100,000
- Pool homes $ 100,000 - $ 250,000
- Pool Homes $ 250,000 to $ 500,000
- Pool Homes $ 500,000 to $ 1,000,000
- Pool Homes under $ 2,000,000
- Pool Homes over $ 2,000,000
- Lakefront Homes under $ 100,000
- Lakefront homes $ 100,000 to $ 250,000
- Lakefront Homes $ 250,000 to $ 500,000
- Lakefront Homes $ 500,000 to $ 1,000,000
- Lakefront Homes under $ 2,000,000
- Lakefront Homes over $ 2,000,000
- Beachfront Homes
- Canal Front Homes
- Water View Homes




