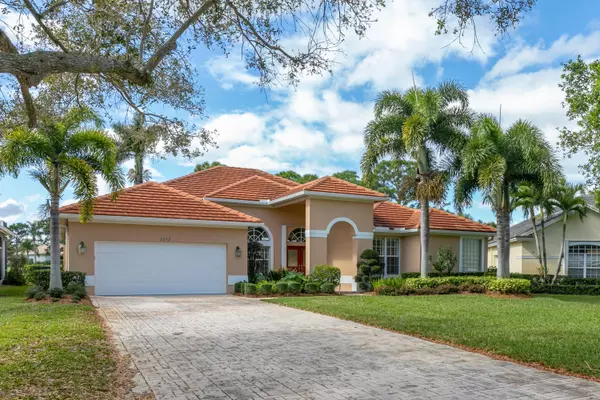Bought with Douglas Elliman (Palm Beach)
For more information regarding the value of a property, please contact us for a free consultation.
2262 SW Whitemarsh WAY Palm City, FL 34990
Want to know what your home might be worth? Contact us for a FREE valuation!

Our team is ready to help you sell your home for the highest possible price ASAP
Key Details
Sold Price $825,000
Property Type Single Family Home
Sub Type Single Family Detached
Listing Status Sold
Purchase Type For Sale
Square Footage 2,492 sqft
Price per Sqft $331
Subdivision Monarch Country Club
MLS Listing ID RX-10785690
Sold Date 05/27/22
Style Ranch
Bedrooms 3
Full Baths 2
Half Baths 1
Construction Status Resale
HOA Fees $473/mo
HOA Y/N Yes
Abv Grd Liv Area 9
Year Built 1995
Annual Tax Amount $4,798
Tax Year 2021
Lot Size 10,394 Sqft
Property Description
Location, Location, Location! Beautiful 3 bedroom PLUS Den, 2 & 1/2 bath, pool home with sweeping views of the golf course in the highly desirable community of Monarch Country Club! 2 car garage with golf cart door entrance. Fantastic panoramic views of the 9th hole. Spacious kitchen with granite counter tops and stainless steel appliances. Beautiful hardwood floors in main living area. Screened in pool & spacious patio area overlooking the golf course and clubhouse. New roof in 2015. New A/C in 2021. A-rated Palm City Schools, Easy access to I-95 and FL Turnpike. Monarch HOA includes maintenance of yard, mulch, pressure cleaning roof, painting of the house exterior, 24 hour security guard entrance and roving patrol, cable TV, internet.
Location
State FL
County Martin
Area 9 - Palm City
Zoning RES
Rooms
Other Rooms Den/Office, Family, Laundry-Inside
Master Bath Dual Sinks, Mstr Bdrm - Ground, Separate Shower, Separate Tub
Interior
Interior Features Entry Lvl Lvng Area, Foyer, Pantry, Roman Tub, Split Bedroom, Volume Ceiling, Walk-in Closet
Heating Central, Electric
Cooling Central, Electric
Flooring Carpet, Wood Floor
Furnishings Unfurnished
Exterior
Exterior Feature Covered Patio, Screened Patio
Garage Driveway, Garage - Attached
Garage Spaces 2.0
Pool Inground, Screened
Community Features Deed Restrictions
Utilities Available Cable, Public Sewer, Public Water
Amenities Available Golf Course, Sidewalks, Street Lights
Waterfront No
Waterfront Description None
View Clubhouse, Golf, Lake
Roof Type Concrete Tile
Present Use Deed Restrictions
Parking Type Driveway, Garage - Attached
Exposure Northeast
Private Pool Yes
Building
Lot Description < 1/4 Acre
Story 1.00
Foundation Block, CBS
Construction Status Resale
Schools
Elementary Schools Bessey Creek Elementary School
Middle Schools Hidden Oaks Middle School
High Schools Martin County High School
Others
Pets Allowed Yes
HOA Fee Include 473.00
Senior Community No Hopa
Restrictions Lease OK w/Restrict
Security Features Gate - Manned,Security Patrol
Acceptable Financing Cash, Conventional
Membership Fee Required No
Listing Terms Cash, Conventional
Financing Cash,Conventional
Read Less
GET MORE INFORMATION

- Homes For Sale in Clermont, FL
- Homes For Sale in Winter Garden, FL
- Homes For Sale in Orlando, FL
- Homes For Sale in Celebration, FL
- Homes For Sale in Winter Garden, FL
- Homes For Sale in Winter Park, FL
- Homes For Sale in Kissimmee, FL
- Homes For Sale in Ocoee, FL
- Homes For Sale in Davenport, FL
- Homes For Sale in Gotha, FL
- Homes For Sale in Groveland, FL
- Homes For Sale in St Cloud, FL
- Homes For Sale in Apopka, FL
- Homes For Sale in Altamonte Springs, FL
- Homes For Sale in Lake Mary, FL
- Homes For Sale in Sanford, FL
- Homes For Sale in Mount Dora, FL
- Homes For Sale in Howey-in-the-Hills, FL
- Homes For Sale in Lakeland, FL
- Homes For Sale in Eustis, FL
- Homes For Sale in Tavares, FL
- Pool homes under $100,000
- Pool homes $ 100,000 - $ 250,000
- Pool Homes $ 250,000 to $ 500,000
- Pool Homes $ 500,000 to $ 1,000,000
- Pool Homes under $ 2,000,000
- Pool Homes over $ 2,000,000
- Lakefront Homes under $ 100,000
- Lakefront homes $ 100,000 to $ 250,000
- Lakefront Homes $ 250,000 to $ 500,000
- Lakefront Homes $ 500,000 to $ 1,000,000
- Lakefront Homes under $ 2,000,000
- Lakefront Homes over $ 2,000,000
- Beachfront Homes
- Canal Front Homes
- Water View Homes




