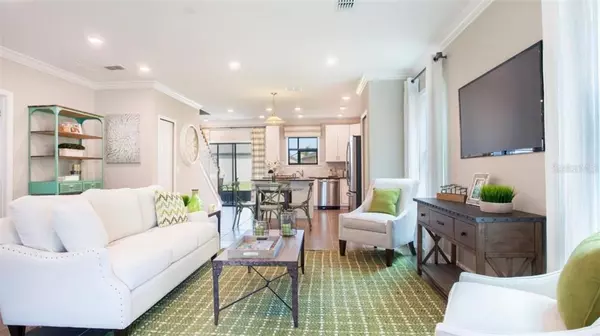For more information regarding the value of a property, please contact us for a free consultation.
3212 N MORGAN ST Tampa, FL 33603
Want to know what your home might be worth? Contact us for a FREE valuation!

Our team is ready to help you sell your home for the highest possible price ASAP
Key Details
Sold Price $501,700
Property Type Single Family Home
Sub Type Single Family Residence
Listing Status Sold
Purchase Type For Sale
Square Footage 2,440 sqft
Price per Sqft $205
Subdivision Central Park Blks 13 14 15 16
MLS Listing ID O5917256
Sold Date 06/30/22
Bedrooms 4
Full Baths 3
Half Baths 1
Construction Status No Contingency
HOA Y/N No
Originating Board Stellar MLS
Year Built 2021
Annual Tax Amount $991
Lot Size 5,662 Sqft
Acres 0.13
Lot Dimensions 54x102.5
Property Description
Under Construction. Under Construction. Just released to start! All options and color selections have been made to get you in this home fast. You'll love the convenience of Tampa Heights at a fraction of the cost! Our Abington B floor plan offers a first floor bed and bath combo, sunroom/dining room off the kitchen, and a screened lanai. Imagine your new home using our virtual 3D tour and layout creator! Options include cabinets with no-reveal doors and 6" pull handles, Quartz countertops in the kitchen and master bathroom, 7 x 22" ceramic tile on the first floor common areas and in all bathrooms, 5 1/4" baseboards, window casing, and open handrails with iron spindles on the stairs and loft area. Just minutes from downtown, Armature Works, and the Riverwalk, you won't want to miss out on this value. Schedule an appointment to visit our showroom to see all this home offers!
Location
State FL
County Hillsborough
Community Central Park Blks 13 14 15 16
Zoning RS-50
Rooms
Other Rooms Great Room, Loft
Interior
Interior Features Walk-In Closet(s)
Heating Electric
Cooling Central Air
Flooring Carpet, Ceramic Tile
Fireplace false
Appliance Dishwasher, Disposal, Exhaust Fan, Microwave, Range
Exterior
Exterior Feature Irrigation System, Rain Gutters
Garage Spaces 2.0
Utilities Available Public
Waterfront false
Roof Type Shingle
Attached Garage true
Garage true
Private Pool No
Building
Lot Description Corner Lot, City Limits, Street Brick
Story 2
Entry Level Two
Foundation Stem Wall
Lot Size Range 0 to less than 1/4
Builder Name Maronda Homes
Sewer Public Sewer
Water Public
Structure Type Block, Wood Frame
New Construction true
Construction Status No Contingency
Schools
Elementary Schools Graham-Hb
Middle Schools Stewart-Hb
High Schools Hillsborough-Hb
Others
Senior Community No
Ownership Fee Simple
Acceptable Financing Cash, Conventional
Listing Terms Cash, Conventional
Special Listing Condition None
Read Less

© 2024 My Florida Regional MLS DBA Stellar MLS. All Rights Reserved.
Bought with STELLAR NON-MEMBER OFFICE
GET MORE INFORMATION

- Homes For Sale in Clermont, FL
- Homes For Sale in Winter Garden, FL
- Homes For Sale in Orlando, FL
- Homes For Sale in Celebration, FL
- Homes For Sale in Winter Garden, FL
- Homes For Sale in Winter Park, FL
- Homes For Sale in Kissimmee, FL
- Homes For Sale in Ocoee, FL
- Homes For Sale in Davenport, FL
- Homes For Sale in Gotha, FL
- Homes For Sale in Groveland, FL
- Homes For Sale in St Cloud, FL
- Homes For Sale in Apopka, FL
- Homes For Sale in Altamonte Springs, FL
- Homes For Sale in Lake Mary, FL
- Homes For Sale in Sanford, FL
- Homes For Sale in Mount Dora, FL
- Homes For Sale in Howey-in-the-Hills, FL
- Homes For Sale in Lakeland, FL
- Homes For Sale in Eustis, FL
- Homes For Sale in Tavares, FL
- Pool homes under $100,000
- Pool homes $ 100,000 - $ 250,000
- Pool Homes $ 250,000 to $ 500,000
- Pool Homes $ 500,000 to $ 1,000,000
- Pool Homes under $ 2,000,000
- Pool Homes over $ 2,000,000
- Lakefront Homes under $ 100,000
- Lakefront homes $ 100,000 to $ 250,000
- Lakefront Homes $ 250,000 to $ 500,000
- Lakefront Homes $ 500,000 to $ 1,000,000
- Lakefront Homes under $ 2,000,000
- Lakefront Homes over $ 2,000,000
- Beachfront Homes
- Canal Front Homes
- Water View Homes




