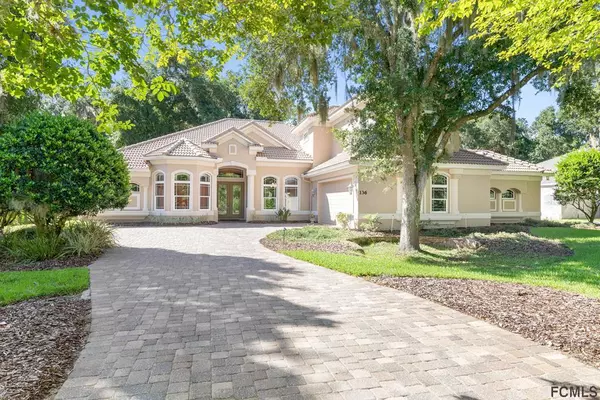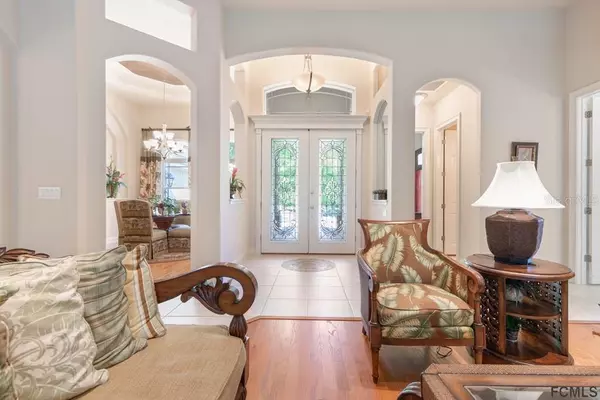For more information regarding the value of a property, please contact us for a free consultation.
136 WILLOW OAK WAY Palm Coast, FL 32137
Want to know what your home might be worth? Contact us for a FREE valuation!

Our team is ready to help you sell your home for the highest possible price ASAP
Key Details
Sold Price $799,900
Property Type Single Family Home
Sub Type Single Family Residence
Listing Status Sold
Purchase Type For Sale
Square Footage 3,180 sqft
Price per Sqft $251
Subdivision Grand Haven
MLS Listing ID FC280605
Sold Date 11/08/22
Bedrooms 3
Full Baths 4
Half Baths 1
HOA Fees $145
HOA Y/N Yes
Originating Board Flagler
Year Built 2007
Annual Tax Amount $12,455
Property Description
CUSTOM HOME located in Wild Oaks Subdivision part of Grand Haven. Howell Homes is known for its exquisite designs & attention to small details! Walk up to your double entry doors and notice right away the coffered & tray ceilings, niches, rounded corners and the gorgeous crown molding throughout. This home features a formal living room with an electric fireplace, formal dining room with wood floors, office/den, half bath and two en- suites guest rooms. Walk up the stairs to a Bonus Room and full bathroom. First floor master bedroom suite loaded to the max with double vanities, walk-in shower and garden tub. The Kitchen displays 42" raised panel cherry cabinets, granite counter tops, tiled backsplash, island and stainless steel appliances. Large butlers pantry w/wine rack, breakfast nook w/tray ceilings and lovely view of your private backyard. Enjoy cooking outdoors in your Summer Kitchen on your covered lanai.. Don't miss out on this great home! Buy Now Smile Later!
Location
State FL
County Flagler
Community Grand Haven
Zoning MPD
Interior
Interior Features Ceiling Fans(s), Other, Window Treatments
Heating Central, Electric
Cooling Central Air
Flooring Carpet, Tile, Wood
Fireplace true
Appliance Dishwasher, Disposal, Microwave, Range, Refrigerator
Laundry Inside, Laundry Room
Exterior
Exterior Feature Outdoor Kitchen
Garage Garage Faces Side
Garage Spaces 3.0
Community Features Pool, Special Community Restrictions
Utilities Available Cable Available, Sewer Connected, Underground Utilities, Water Connected
Amenities Available Clubhouse, Fitness Center, Gated, Golf Course, Pool, Trail(s)
Waterfront true
Roof Type Tile
Parking Type Garage Faces Side
Garage true
Building
Lot Description Conservation Area, Irregular Lot
Story 2
Lot Size Range 1/2 to less than 1
Builder Name Howell Homes
Sewer Public Sewer
Water Public, Well
Structure Type Block, Stucco
Others
HOA Fee Include Guard - 24 Hour, Maintenance Grounds
Senior Community No
Ownership Fee Simple
Acceptable Financing Cash, Conventional
Listing Terms Cash, Conventional
Special Listing Condition None
Read Less

© 2024 My Florida Regional MLS DBA Stellar MLS. All Rights Reserved.
Bought with GRAND LIVING REALTY
GET MORE INFORMATION

- Homes For Sale in Clermont, FL
- Homes For Sale in Winter Garden, FL
- Homes For Sale in Orlando, FL
- Homes For Sale in Celebration, FL
- Homes For Sale in Winter Garden, FL
- Homes For Sale in Winter Park, FL
- Homes For Sale in Kissimmee, FL
- Homes For Sale in Ocoee, FL
- Homes For Sale in Davenport, FL
- Homes For Sale in Gotha, FL
- Homes For Sale in Groveland, FL
- Homes For Sale in St Cloud, FL
- Homes For Sale in Apopka, FL
- Homes For Sale in Altamonte Springs, FL
- Homes For Sale in Lake Mary, FL
- Homes For Sale in Sanford, FL
- Homes For Sale in Mount Dora, FL
- Homes For Sale in Howey-in-the-Hills, FL
- Homes For Sale in Lakeland, FL
- Homes For Sale in Eustis, FL
- Homes For Sale in Tavares, FL
- Pool homes under $100,000
- Pool homes $ 100,000 - $ 250,000
- Pool Homes $ 250,000 to $ 500,000
- Pool Homes $ 500,000 to $ 1,000,000
- Pool Homes under $ 2,000,000
- Pool Homes over $ 2,000,000
- Lakefront Homes under $ 100,000
- Lakefront homes $ 100,000 to $ 250,000
- Lakefront Homes $ 250,000 to $ 500,000
- Lakefront Homes $ 500,000 to $ 1,000,000
- Lakefront Homes under $ 2,000,000
- Lakefront Homes over $ 2,000,000
- Beachfront Homes
- Canal Front Homes
- Water View Homes




