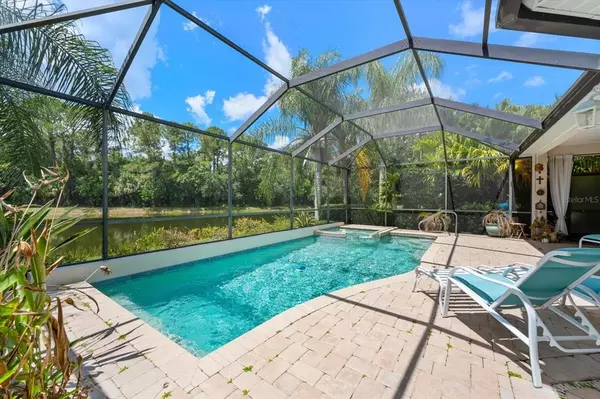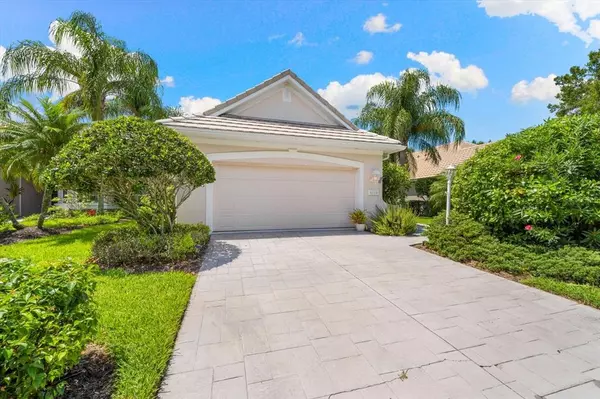For more information regarding the value of a property, please contact us for a free consultation.
6514 OAKLAND HILLS DR Lakewood Ranch, FL 34202
Want to know what your home might be worth? Contact us for a FREE valuation!

Our team is ready to help you sell your home for the highest possible price ASAP
Key Details
Sold Price $575,000
Property Type Single Family Home
Sub Type Single Family Residence
Listing Status Sold
Purchase Type For Sale
Square Footage 1,940 sqft
Price per Sqft $296
Subdivision Lakewood Ranch Cc Sp C Un 3
MLS Listing ID A4552027
Sold Date 03/15/23
Bedrooms 3
Full Baths 2
Construction Status Inspections
HOA Fees $10/ann
HOA Y/N Yes
Originating Board Stellar MLS
Year Built 1999
Annual Tax Amount $6,806
Lot Size 6,534 Sqft
Acres 0.15
Property Description
This beautiful gem is located within the gated community of Country Club in Lakewood Ranch on a very private cul-de-sac homesite with water and preserve views. Nature is all around this private sanctuary. It offers maintenance free living, has an open great room floor plan, beautiful curb appeal, three bedrooms (or two bedrooms plus a den), two bathrooms, and a two car garage. The home has a beautiful swimming pool and spa with a brick paver pool deck and pebble tech surface within the pool. The built-in designer bookshelves are featured as a focal point off of the foyer. Wood Flooring is throughout much of the home with tile flooring in the kitchen, foyer, and wet areas. The volume ceilings make the space feel more spacious. With the large great room opening to the kitchen and having sliding glass doors pocketing to the outdoor lanai, this home is perfect for entertaining. The kitchen has stainless steel appliances, granite countertops, glass block below the cabinets (allowing for more natural light), upper and lower cabinet lighting, cabinets with crown molding, and overlooks the great room. There is a cozy dinette/breakfast nook just off of the kitchen surrounded by windows. The primary bedroom is oversized, has volumed ceilings, two walk-in closets, custom built-ins, and overlooks the swimming pool. The owner's bath features dual sinks, upgraded tile shower with seamless glass doors, and a jetted soaking tub. Suite II is spacious and has a "Murphy bed" along with some built-ins. Suite III/den can function as bedroom room or a home office. The laundry/utility room has additional storage with upper cabinets and a laundry sink. There is not a better location than being in the very popular Country Club in Lakewood Ranch. There are numerous amenities including fitness center, a first in class clubhouse, tennis facilities, basketball, volleyball, bocce ball, miles of walking and biking trails, pickle ball, and much more. The University Town Center (UTC) mall is minutes away along with lots of dining choices, many entertainment destinations, excellent medical, highly ranked schools, several golf courses, short drives to world class beaches, and endless shopping opportunities.
Location
State FL
County Manatee
Community Lakewood Ranch Cc Sp C Un 3
Zoning PDMU/WPE
Rooms
Other Rooms Breakfast Room Separate, Den/Library/Office, Formal Dining Room Separate, Great Room, Inside Utility
Interior
Interior Features Built-in Features, Ceiling Fans(s), High Ceilings, Open Floorplan, Solid Surface Counters, Walk-In Closet(s), Window Treatments
Heating Central
Cooling Central Air
Flooring Ceramic Tile, Wood
Fireplace false
Appliance Dishwasher, Disposal, Dryer, Microwave, Range, Refrigerator, Washer
Laundry Inside
Exterior
Exterior Feature Irrigation System, Rain Gutters, Sliding Doors
Garage Driveway, Garage Door Opener
Garage Spaces 2.0
Pool Heated, In Ground, Salt Water, Screen Enclosure, Solar Heat
Community Features Clubhouse, Deed Restrictions, Fitness Center, Gated, Golf Carts OK, Golf, Irrigation-Reclaimed Water, Playground, Pool, Restaurant, Sidewalks, Tennis Courts
Utilities Available BB/HS Internet Available, Cable Available, Electricity Connected, Natural Gas Connected, Public, Sewer Connected, Street Lights, Underground Utilities
Amenities Available Basketball Court, Clubhouse, Fitness Center, Gated, Golf Course, Playground, Pool, Security, Tennis Court(s)
Waterfront false
View Y/N 1
View Trees/Woods, Water
Roof Type Tile
Parking Type Driveway, Garage Door Opener
Attached Garage true
Garage true
Private Pool Yes
Building
Lot Description Conservation Area, Cul-De-Sac, In County, Landscaped, Sidewalk, Paved
Entry Level One
Foundation Slab
Lot Size Range 0 to less than 1/4
Sewer Public Sewer
Water Public
Architectural Style Ranch
Structure Type Block, Stucco
New Construction false
Construction Status Inspections
Schools
Elementary Schools Robert E Willis Elementary
Middle Schools Nolan Middle
High Schools Lakewood Ranch High
Others
Pets Allowed Yes
HOA Fee Include Common Area Taxes, Pool, Maintenance Grounds, Pool, Recreational Facilities, Security
Senior Community No
Ownership Fee Simple
Monthly Total Fees $222
Acceptable Financing Cash, Conventional
Membership Fee Required Required
Listing Terms Cash, Conventional
Num of Pet 2
Special Listing Condition None
Read Less

© 2024 My Florida Regional MLS DBA Stellar MLS. All Rights Reserved.
Bought with COLDWELL BANKER REALTY
GET MORE INFORMATION

- Homes For Sale in Clermont, FL
- Homes For Sale in Winter Garden, FL
- Homes For Sale in Orlando, FL
- Homes For Sale in Celebration, FL
- Homes For Sale in Winter Garden, FL
- Homes For Sale in Winter Park, FL
- Homes For Sale in Kissimmee, FL
- Homes For Sale in Ocoee, FL
- Homes For Sale in Davenport, FL
- Homes For Sale in Gotha, FL
- Homes For Sale in Groveland, FL
- Homes For Sale in St Cloud, FL
- Homes For Sale in Apopka, FL
- Homes For Sale in Altamonte Springs, FL
- Homes For Sale in Lake Mary, FL
- Homes For Sale in Sanford, FL
- Homes For Sale in Mount Dora, FL
- Homes For Sale in Howey-in-the-Hills, FL
- Homes For Sale in Lakeland, FL
- Homes For Sale in Eustis, FL
- Homes For Sale in Tavares, FL
- Pool homes under $100,000
- Pool homes $ 100,000 - $ 250,000
- Pool Homes $ 250,000 to $ 500,000
- Pool Homes $ 500,000 to $ 1,000,000
- Pool Homes under $ 2,000,000
- Pool Homes over $ 2,000,000
- Lakefront Homes under $ 100,000
- Lakefront homes $ 100,000 to $ 250,000
- Lakefront Homes $ 250,000 to $ 500,000
- Lakefront Homes $ 500,000 to $ 1,000,000
- Lakefront Homes under $ 2,000,000
- Lakefront Homes over $ 2,000,000
- Beachfront Homes
- Canal Front Homes
- Water View Homes




