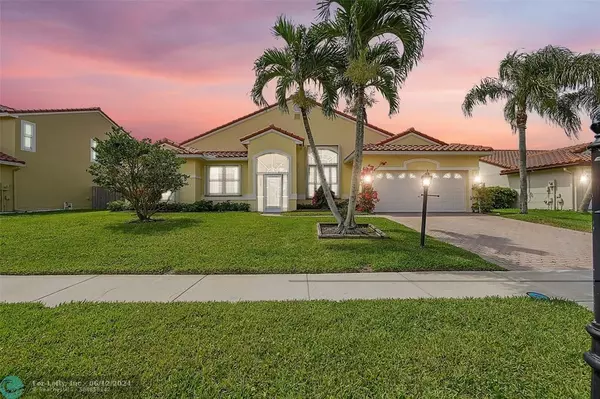For more information regarding the value of a property, please contact us for a free consultation.
9515 Lake Serena Dr Boca Raton, FL 33496
Want to know what your home might be worth? Contact us for a FREE valuation!

Our team is ready to help you sell your home for the highest possible price ASAP
Key Details
Sold Price $743,000
Property Type Single Family Home
Sub Type Single
Listing Status Sold
Purchase Type For Sale
Square Footage 1,985 sqft
Price per Sqft $374
Subdivision Boca Landings North
MLS Listing ID F10435441
Sold Date 06/12/24
Style WF/Pool/No Ocean Access
Bedrooms 3
Full Baths 2
Construction Status Resale
HOA Fees $191/mo
HOA Y/N Yes
Year Built 1994
Annual Tax Amount $5,813
Tax Year 2023
Lot Size 8,046 Sqft
Property Description
NO POLYBUTYLENE PIPES!! UNDER APPRAISED VALUE Beautiful 3 bedrooms 2 bathrooms home, as you walk in you'll be wowed by the high vaulted ceiling throughout natural light, and breathtaking double view of the canal and lake. Big kitchen area with breakfast nook, stainless steel appliances, overlooking the pool area. Primary bedroom offering a tranquil escape from the demands of everyday life. With its French doors this room exudes a sense of calm and relaxation. Primary bathroom is completely remodeled creating a spa-like atmosphere. Backyard is a true oasis, where you'll find a Screened-in pool overlooking the gorgeous lake. Covered patio area is perfect for outdoor entertaining, while the water view adds a touch of serenity to the space. Home has solar system/new roof/new pool pump and more
Location
State FL
County Palm Beach County
Community Boca Vista Estates
Area Palm Beach 4750; 4760; 4770; 4780; 4860; 4870; 488
Zoning RS
Rooms
Bedroom Description Entry Level,Other
Other Rooms Family Room, Other, Utility Room/Laundry
Dining Room Breakfast Area, Dining/Living Room
Interior
Interior Features First Floor Entry
Heating Central Heat, Electric Heat
Cooling Ceiling Fans, Central Cooling, Electric Cooling
Flooring Ceramic Floor, Other Floors
Equipment Disposal, Dryer, Electric Range, Microwave, Refrigerator, Smoke Detector, Washer
Exterior
Exterior Feature Fence, Other, Patio
Garage Attached
Garage Spaces 2.0
Pool Below Ground Pool, Screened
Waterfront Yes
Waterfront Description Canal Front,Lake Front
Water Access Y
Water Access Desc Other
View Canal, Lake
Roof Type Curved/S-Tile Roof
Private Pool No
Building
Lot Description Less Than 1/4 Acre Lot
Foundation Concrete Block Construction
Sewer Municipal Sewer
Water Municipal Water
Construction Status Resale
Others
Pets Allowed No
HOA Fee Include 191
Senior Community No HOPA
Restrictions Other Restrictions
Acceptable Financing Cash, Conventional, FHA, VA
Membership Fee Required No
Listing Terms Cash, Conventional, FHA, VA
Special Listing Condition As Is
Read Less

Bought with The Keyes Company
GET MORE INFORMATION

- Homes For Sale in Clermont, FL
- Homes For Sale in Winter Garden, FL
- Homes For Sale in Orlando, FL
- Homes For Sale in Celebration, FL
- Homes For Sale in Winter Garden, FL
- Homes For Sale in Winter Park, FL
- Homes For Sale in Kissimmee, FL
- Homes For Sale in Ocoee, FL
- Homes For Sale in Davenport, FL
- Homes For Sale in Gotha, FL
- Homes For Sale in Groveland, FL
- Homes For Sale in St Cloud, FL
- Homes For Sale in Apopka, FL
- Homes For Sale in Altamonte Springs, FL
- Homes For Sale in Lake Mary, FL
- Homes For Sale in Sanford, FL
- Homes For Sale in Mount Dora, FL
- Homes For Sale in Howey-in-the-Hills, FL
- Homes For Sale in Lakeland, FL
- Homes For Sale in Eustis, FL
- Homes For Sale in Tavares, FL
- Pool homes under $100,000
- Pool homes $ 100,000 - $ 250,000
- Pool Homes $ 250,000 to $ 500,000
- Pool Homes $ 500,000 to $ 1,000,000
- Pool Homes under $ 2,000,000
- Pool Homes over $ 2,000,000
- Lakefront Homes under $ 100,000
- Lakefront homes $ 100,000 to $ 250,000
- Lakefront Homes $ 250,000 to $ 500,000
- Lakefront Homes $ 500,000 to $ 1,000,000
- Lakefront Homes under $ 2,000,000
- Lakefront Homes over $ 2,000,000
- Beachfront Homes
- Canal Front Homes
- Water View Homes




