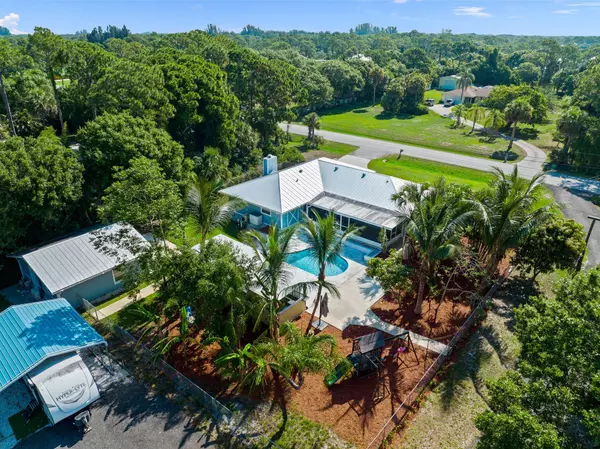Bought with The Nice Agent Co
For more information regarding the value of a property, please contact us for a free consultation.
6101 Buchanan DR Fort Pierce, FL 34982
Want to know what your home might be worth? Contact us for a FREE valuation!

Our team is ready to help you sell your home for the highest possible price ASAP
Key Details
Sold Price $550,000
Property Type Single Family Home
Sub Type Single Family Detached
Listing Status Sold
Purchase Type For Sale
Square Footage 1,548 sqft
Price per Sqft $355
Subdivision Indian River Estates Unit 2
MLS Listing ID RX-11002505
Sold Date 08/22/24
Style Ranch
Bedrooms 3
Full Baths 2
Construction Status Resale
HOA Y/N No
Year Built 1987
Annual Tax Amount $6,416
Tax Year 2023
Lot Size 1 Sqft
Property Description
The ONLY home on over an ACRE available in Indian River Estates! You've got a side driveway w/ electric gate for your sxs, boats, rv or install a large shop on this incredible property. This property also features a detached 1/1 ''In-law'' suite w/ full bath & kitchen. The main house has been beautifully remodeled & has that country charm. SPACIOUS kitchen w/ large island, quartz counters, SS appliances, tile backsplash, farm sink & snack bar. Large plank tile throughout the living area & LVT in the bedrooms. BOTH bathrooms have been remodeled. Show off your grilling skills & crack a beer in your summer kitchen overlooking the pool & play area. Metal roof on both buildings in 2020, main a/c 2018, in-law a/c 2023. County only taxes!
Location
State FL
County St. Lucie
Area 7150
Zoning RS-3-C
Rooms
Other Rooms Attic, Family, Laundry-Garage
Master Bath Combo Tub/Shower, Dual Sinks, Mstr Bdrm - Ground
Interior
Interior Features Ctdrl/Vault Ceilings, Entry Lvl Lvng Area, Fireplace(s), Foyer, Kitchen Island, Split Bedroom, Walk-in Closet
Heating Central, Electric
Cooling Central, Electric
Flooring Laminate, Tile
Furnishings Unfurnished
Exterior
Exterior Feature Fence, Open Patio, Screen Porch, Shed, Summer Kitchen
Garage 2+ Spaces, Driveway, Garage - Attached
Garage Spaces 2.0
Pool Concrete, Inground
Utilities Available Public Water, Septic
Amenities Available Park, Picnic Area, Playground
Waterfront No
Waterfront Description None
View Pool
Roof Type Metal
Parking Type 2+ Spaces, Driveway, Garage - Attached
Exposure East
Private Pool Yes
Building
Lot Description 1 to < 2 Acres, Paved Road, Public Road
Story 1.00
Foundation Frame
Construction Status Resale
Others
Pets Allowed Yes
Senior Community No Hopa
Restrictions None
Acceptable Financing Cash, Conventional, FHA
Membership Fee Required No
Listing Terms Cash, Conventional, FHA
Financing Cash,Conventional,FHA
Read Less
GET MORE INFORMATION

- Homes For Sale in Clermont, FL
- Homes For Sale in Winter Garden, FL
- Homes For Sale in Orlando, FL
- Homes For Sale in Celebration, FL
- Homes For Sale in Winter Garden, FL
- Homes For Sale in Winter Park, FL
- Homes For Sale in Kissimmee, FL
- Homes For Sale in Ocoee, FL
- Homes For Sale in Davenport, FL
- Homes For Sale in Gotha, FL
- Homes For Sale in Groveland, FL
- Homes For Sale in St Cloud, FL
- Homes For Sale in Apopka, FL
- Homes For Sale in Altamonte Springs, FL
- Homes For Sale in Lake Mary, FL
- Homes For Sale in Sanford, FL
- Homes For Sale in Mount Dora, FL
- Homes For Sale in Howey-in-the-Hills, FL
- Homes For Sale in Lakeland, FL
- Homes For Sale in Eustis, FL
- Homes For Sale in Tavares, FL
- Pool homes under $100,000
- Pool homes $ 100,000 - $ 250,000
- Pool Homes $ 250,000 to $ 500,000
- Pool Homes $ 500,000 to $ 1,000,000
- Pool Homes under $ 2,000,000
- Pool Homes over $ 2,000,000
- Lakefront Homes under $ 100,000
- Lakefront homes $ 100,000 to $ 250,000
- Lakefront Homes $ 250,000 to $ 500,000
- Lakefront Homes $ 500,000 to $ 1,000,000
- Lakefront Homes under $ 2,000,000
- Lakefront Homes over $ 2,000,000
- Beachfront Homes
- Canal Front Homes
- Water View Homes




