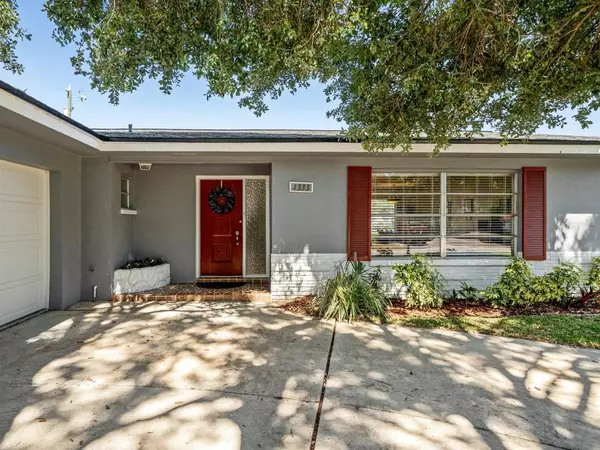For more information regarding the value of a property, please contact us for a free consultation.
1333 MORELAND DR Clearwater, FL 33764
Want to know what your home might be worth? Contact us for a FREE valuation!

Our team is ready to help you sell your home for the highest possible price ASAP
Key Details
Sold Price $439,000
Property Type Single Family Home
Sub Type Single Family Residence
Listing Status Sold
Purchase Type For Sale
Square Footage 1,600 sqft
Price per Sqft $274
Subdivision Morningside Estates
MLS Listing ID T3525370
Sold Date 10/29/24
Bedrooms 3
Full Baths 2
Construction Status Financing,Inspections
HOA Fees $2/ann
HOA Y/N Yes
Originating Board Stellar MLS
Year Built 1967
Annual Tax Amount $3,775
Lot Size 7,840 Sqft
Acres 0.18
Lot Dimensions 75x103
Property Description
This Picture Perfect home presents an extraordinary opportunity to live in the desirable Morningside Estates in Clearwater which is an excellent community for an active lifestyle. The newly renovated Recreation Complex features a fitness center, 2 swimming pools, popular pickleball, tennis & basketball courts plus more. For very reasonable fees, Clearwater residents can purchase an individual annual recreation card or a family membership which both give you access to any Clearwater recreation facility. Mature landscape provides beautiful curb appeal and leads to a quaint porch and entrance to this lovely home. This 3 bedroom 2 bath plan is thoughtfully designed with an open feel which includes formal living and dining rooms plus a family room with a slider to the screened, enclosed lanai. The kitchen is complete with granite counters, additional bar area with open view to living room & family room, wood cabinetry, stainless steel appliances including double door refrigerator, cook top range with microwave above, dishwasher, integrated stainless sink with designer fixtures and recessed lighting. Spacious master suite boasts neutral carpet, large picture window with blinds, bath with granite counters and integrated sink ,custom fixtures ,wood cabinets and decorative mirror. Outstanding covered, screened lanai with designer ceiling fan with light overlooks very private yard with delightful views of beautiful mature landscape, pavered walking paths and completely fenced for privacy. Notable features include an inside utility room with washer & dryer, upper cabinetry & tiled flooring, new roof in 2021, water heater replaced in 2017, front side load garage, neutral colors & move-in condition, situated on private lot plus steps away from the recreation center. Prime location close to US 19, Gulf beaches & great dining and shopping. It is a Must See !!! Price recently reduced, motivated seller!
Location
State FL
County Pinellas
Community Morningside Estates
Zoning SFR
Rooms
Other Rooms Family Room, Formal Dining Room Separate, Inside Utility
Interior
Interior Features Kitchen/Family Room Combo, Living Room/Dining Room Combo, Open Floorplan, Primary Bedroom Main Floor, Solid Wood Cabinets, Stone Counters, Thermostat, Walk-In Closet(s), Window Treatments
Heating Central, Electric
Cooling Central Air
Flooring Carpet, Ceramic Tile, Laminate, Tile
Fireplace false
Appliance Cooktop, Dishwasher, Disposal, Electric Water Heater, Exhaust Fan, Refrigerator, Washer
Laundry Electric Dryer Hookup, Inside, Laundry Room, Washer Hookup
Exterior
Exterior Feature Garden, Private Mailbox, Sidewalk, Sliding Doors
Garage Driveway, Garage Door Opener
Garage Spaces 2.0
Fence Wood
Community Features Pool
Utilities Available BB/HS Internet Available, Cable Available, Cable Connected, Electricity Available, Electricity Connected, Public, Sewer Available, Sewer Connected, Street Lights, Water Available, Water Connected
Amenities Available Fence Restrictions
Waterfront false
View Garden
Roof Type Shingle
Porch Rear Porch, Screened
Parking Type Driveway, Garage Door Opener
Attached Garage true
Garage true
Private Pool No
Building
Lot Description City Limits, In County, Landscaped, Sidewalk, Paved
Story 1
Entry Level One
Foundation Slab
Lot Size Range 0 to less than 1/4
Sewer Public Sewer
Water Public
Structure Type Block,Stucco
New Construction false
Construction Status Financing,Inspections
Schools
Elementary Schools Belcher Elementary-Pn
Middle Schools Oak Grove Middle-Pn
High Schools Clearwater High-Pn
Others
Pets Allowed Yes
HOA Fee Include None
Senior Community No
Ownership Fee Simple
Monthly Total Fees $2
Acceptable Financing Cash, Conventional, FHA, VA Loan
Membership Fee Required Optional
Listing Terms Cash, Conventional, FHA, VA Loan
Special Listing Condition None
Read Less

© 2024 My Florida Regional MLS DBA Stellar MLS. All Rights Reserved.
Bought with KELLER WILLIAMS REALTY- PALM H
GET MORE INFORMATION

- Homes For Sale in Clermont, FL
- Homes For Sale in Winter Garden, FL
- Homes For Sale in Orlando, FL
- Homes For Sale in Celebration, FL
- Homes For Sale in Winter Garden, FL
- Homes For Sale in Winter Park, FL
- Homes For Sale in Kissimmee, FL
- Homes For Sale in Ocoee, FL
- Homes For Sale in Davenport, FL
- Homes For Sale in Gotha, FL
- Homes For Sale in Groveland, FL
- Homes For Sale in St Cloud, FL
- Homes For Sale in Apopka, FL
- Homes For Sale in Altamonte Springs, FL
- Homes For Sale in Lake Mary, FL
- Homes For Sale in Sanford, FL
- Homes For Sale in Mount Dora, FL
- Homes For Sale in Howey-in-the-Hills, FL
- Homes For Sale in Lakeland, FL
- Homes For Sale in Eustis, FL
- Homes For Sale in Tavares, FL
- Pool homes under $100,000
- Pool homes $ 100,000 - $ 250,000
- Pool Homes $ 250,000 to $ 500,000
- Pool Homes $ 500,000 to $ 1,000,000
- Pool Homes under $ 2,000,000
- Pool Homes over $ 2,000,000
- Lakefront Homes under $ 100,000
- Lakefront homes $ 100,000 to $ 250,000
- Lakefront Homes $ 250,000 to $ 500,000
- Lakefront Homes $ 500,000 to $ 1,000,000
- Lakefront Homes under $ 2,000,000
- Lakefront Homes over $ 2,000,000
- Beachfront Homes
- Canal Front Homes
- Water View Homes




